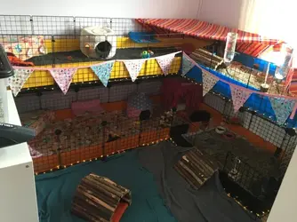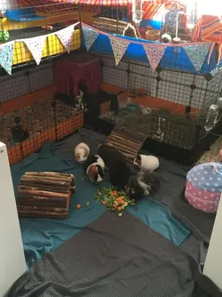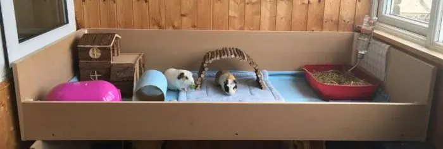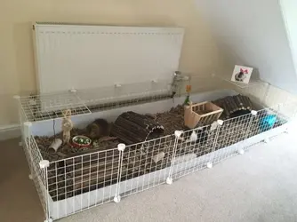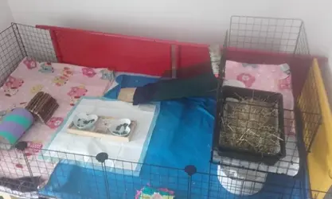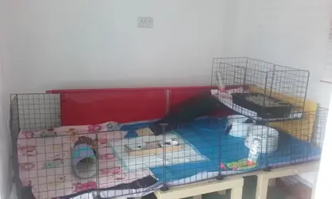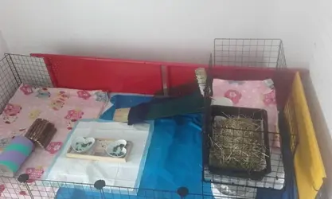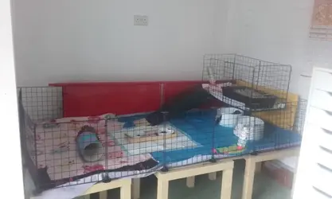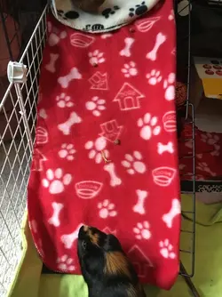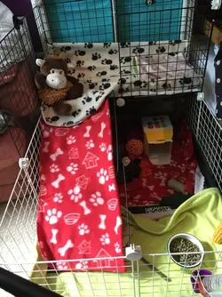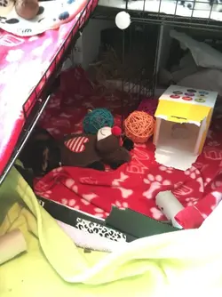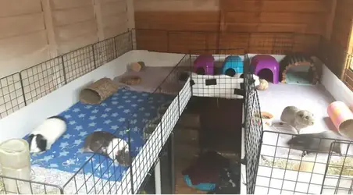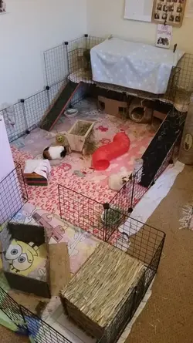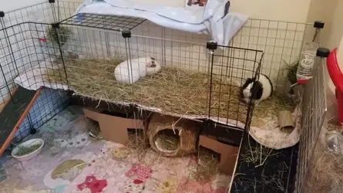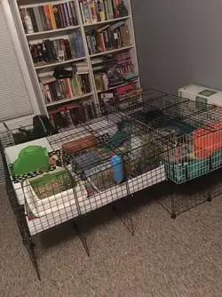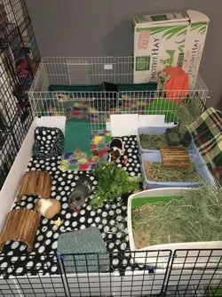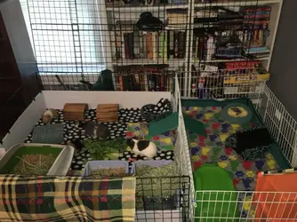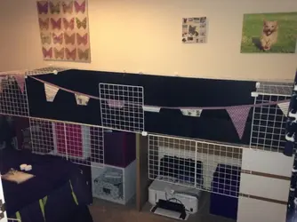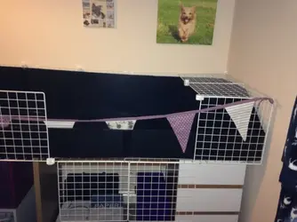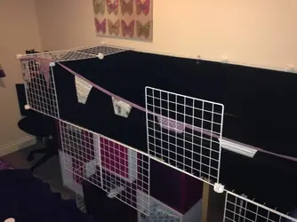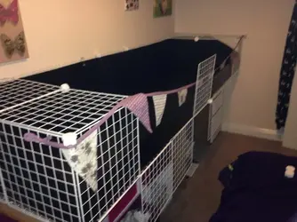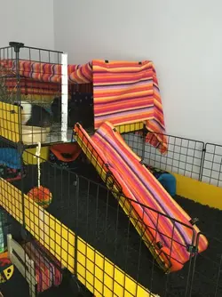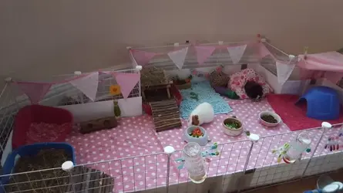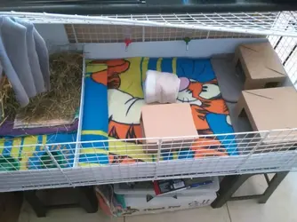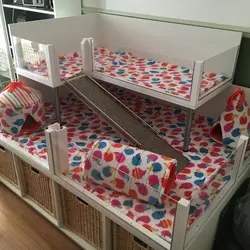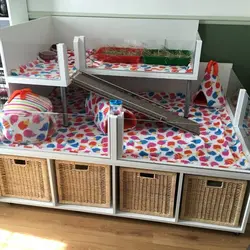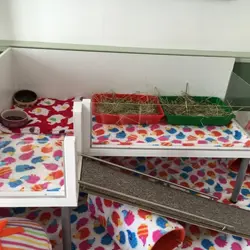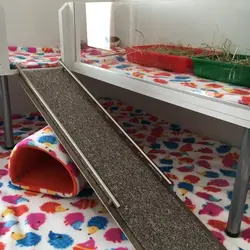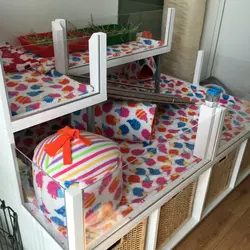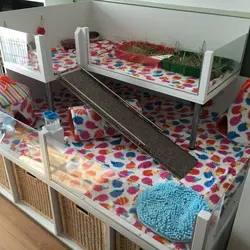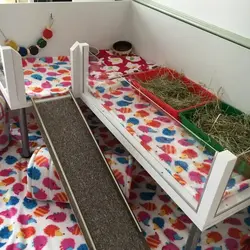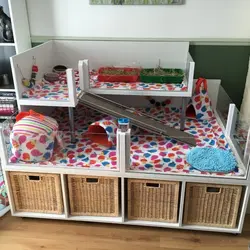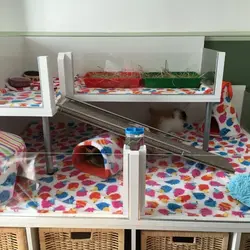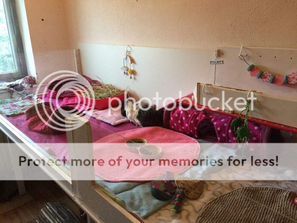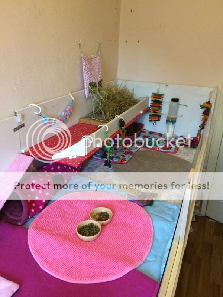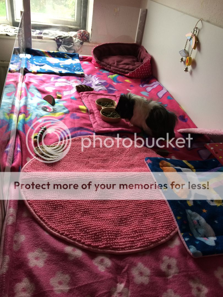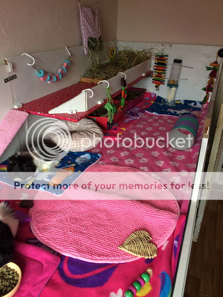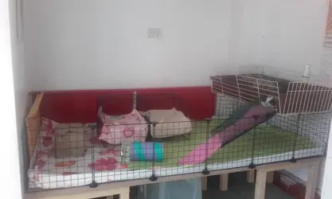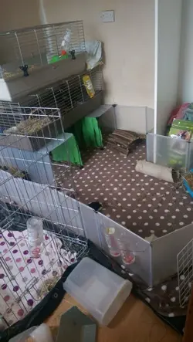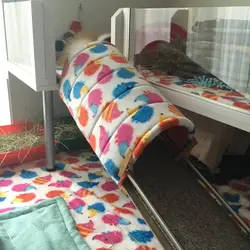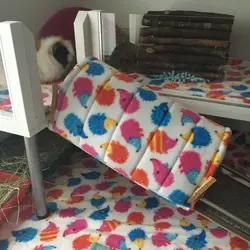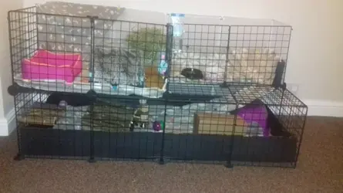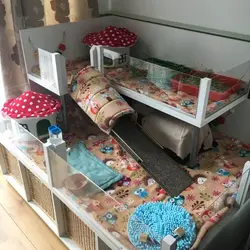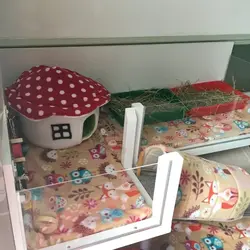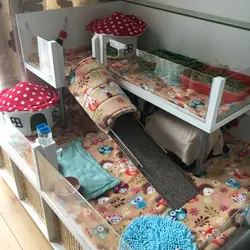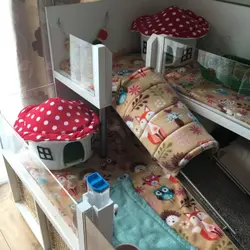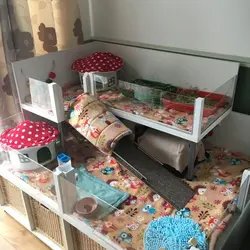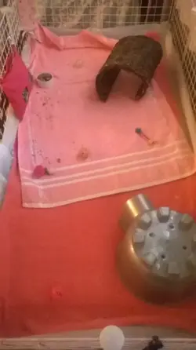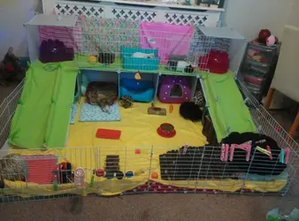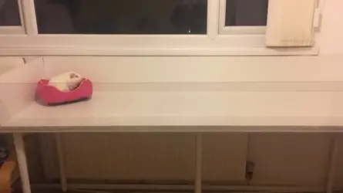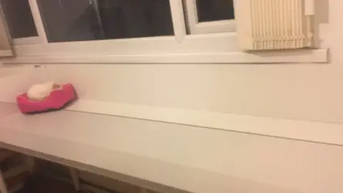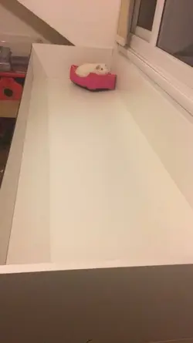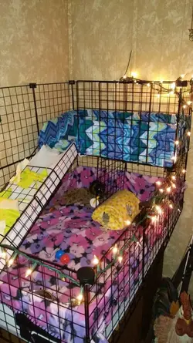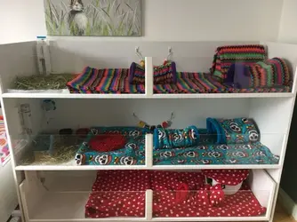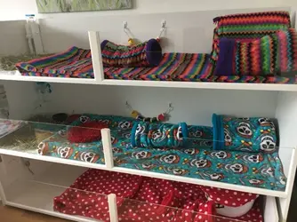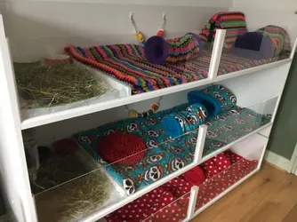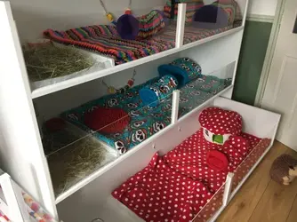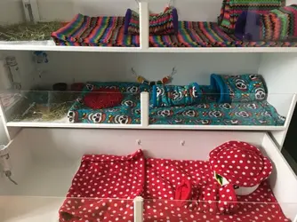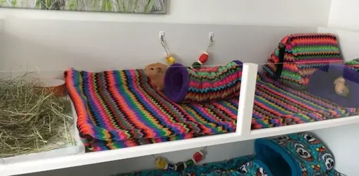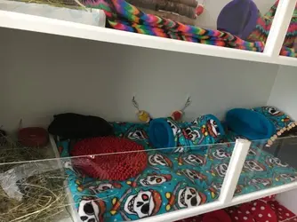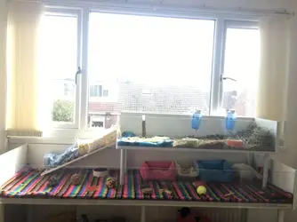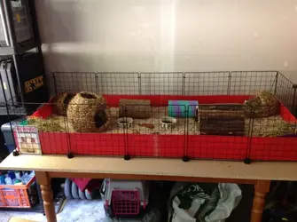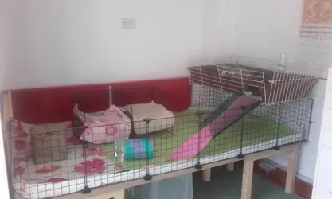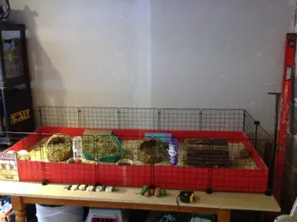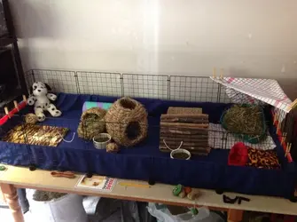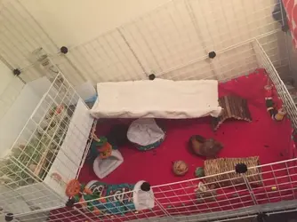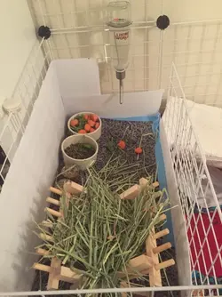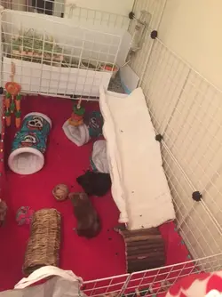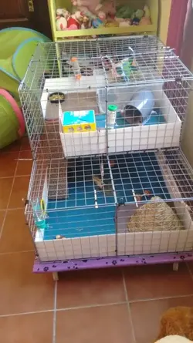
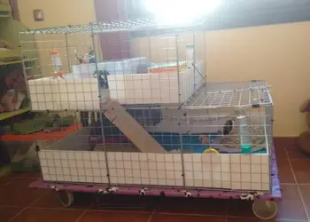
Hi, I wanted to share with you my 2x3 c&c cage + 2x2 loft/kitchen area. Its my first time ever as a Guinea pig owner and first time building a c&c cage! I watched and read A LOT on size ,space, layout etc ... And this is what I came up with.
Its has cubes on the floor under the coroplast and also lids, as i have a dog and two very cheeky young children.
I made three doors, one above the hay box 2x1, one on the bottom floor ceiling 2x1, and one at the back on the bottom floor under the kitchen area for easy access.
I have two tinny piggies living in there,they are around 2month old sisters. Angel & Rosie Posie.
My questions/doubts/concerns are:
1: Is the cage too small for two piggies? They are small now but when they grow bigger....? I dont have much room to maneuver around it for cleaning and spot cleaning and feeding and storing and I don't want to put them in my living room as my husband's not too keen. I know bigger is better but is the size OK?
2: is the bottom floor too dark? I wanted to give them as much floor space as possible with the limited room space i have so decided for a 2x2 loft but it does seem to shadow the bottom floor and I've noticed the piggies live most of the time upstairs, witch defeats my Intentions. Would it be better to make the loft smaller to encourage them to use the bigger space downstairs? Should i make the top floor as big as the bottom floor 2x3? Won't that meke it really dark downstairs? Or is it they are still shy and feel safer in a smaller space, they have only been in there just over one week!
3: I've placed one of those triangular corner trays on the bottom floor but they don't seem to use it, is that taking valuable floor space? Shall I get rid of it?
Any sugestions on layout placement, size, greatly appreciated!
Thank you from a very excited novice Piggie owner.
 . All your cages are lovely! Happy piggies all around
. All your cages are lovely! Happy piggies all around  . Thought I'd share a few pics of my cage. It houses 3 boars on the top and 5 sows and a neutered boar on the bottom. I open the bottom cage up and let them out and in as they please most of the time just as there are so many in the bottom (don't worry, the lights on the bottom cage are taped behind the grids so piggies can't get at them) x
. Thought I'd share a few pics of my cage. It houses 3 boars on the top and 5 sows and a neutered boar on the bottom. I open the bottom cage up and let them out and in as they please most of the time just as there are so many in the bottom (don't worry, the lights on the bottom cage are taped behind the grids so piggies can't get at them) x