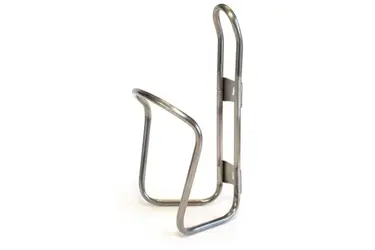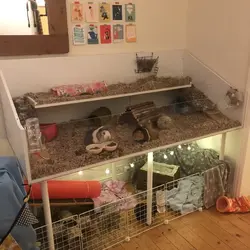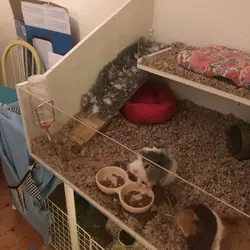Hi all,
I'm going to craft a new home for my guinea pigs soon and have been playing with a few ideas. This is what I've come up with, what do you all think?
My partner thinks it's not a good idea because of the ramps, and I've read mixed opinions online.
Total floor space size is 20 square feet. The floor and ramps will be lined with pond liner and fleece, potentially with tunnels on the ramps, or just sides. The materials will cost about £100.

I'm going to craft a new home for my guinea pigs soon and have been playing with a few ideas. This is what I've come up with, what do you all think?
My partner thinks it's not a good idea because of the ramps, and I've read mixed opinions online.
Total floor space size is 20 square feet. The floor and ramps will be lined with pond liner and fleece, potentially with tunnels on the ramps, or just sides. The materials will cost about £100.




