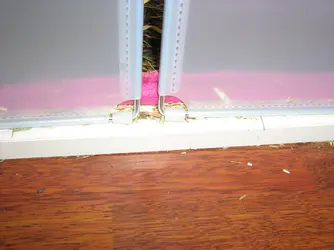Stewybus
Adult Guinea Pig
- Joined
- Nov 9, 2012
- Messages
- 3,826
- Reaction score
- 2,678
- Points
- 1,005
I'm planning on building a new c&c set-up. I'm going to have a 6x3 on the bottom 2 grids high for 4 piggies then a 6x2 on top of that for 3 piggies. Only problem I can see with c&c is the big round fixing joints. When you have them on the bottom they stick in about 12 to 15mm so that if you build a correx base with sides on it has to only go as far as the connectors or if you put the correx base over it it makes the end scrunch up. The only way I can see to make it work is to get polystyrene sheets the same thickness as the connectors then cut semi circles in the edges to accommodate the round connectors. Then the correx base drops straight onto the polystyrene sheet & fits neatly against the sides of the outer grid walls. Am I missing something or is this what you all do?
