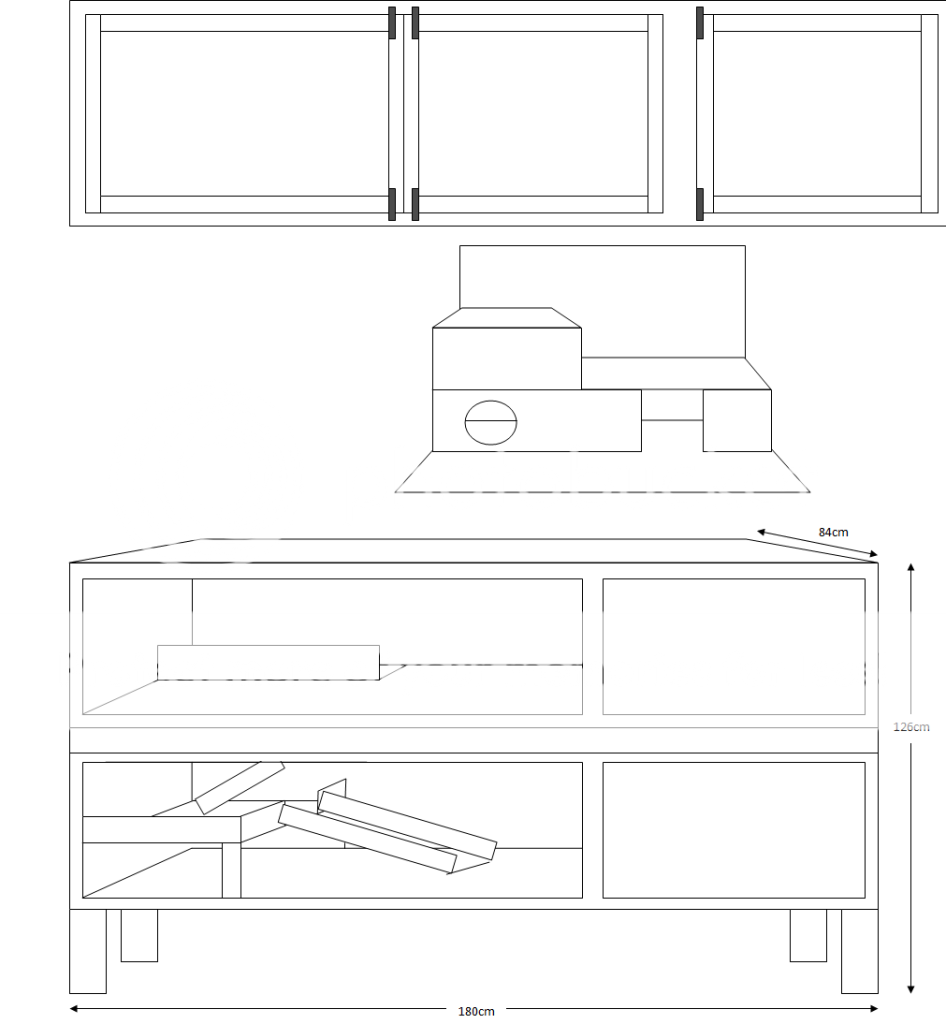Liane
Teenage Guinea Pig
- Joined
- Feb 17, 2011
- Messages
- 984
- Reaction score
- 815
- Points
- 510
Right, so I've drawn a plan of the hutch I'd like to build (sorry it was done in Word!).
This is just the very basic level measurements - the space available. I'd need to decide how high each floor will be, take into account wood thickness etc.

My Questions:
What do you guys think?
Edit: Oh, the top image shows the door design with the locks and stuff. The bit below is the bed areas design - 'bunk beds' for piggies, pretty much. A hidey house and a hidey house on top. Both floors.
This is just the very basic level measurements - the space available. I'd need to decide how high each floor will be, take into account wood thickness etc.
My Questions:
- Current I have five girls, living in groups of two and three. I was considering making them a double hutch so that they can all live together as they get on well in their runs. Do you think I should? Or forget the ramp a maximise space for them on separate floors?
- How high off the ground should the hutch be?
- How big should I make the hay loft, and how high?
- What type of wood did you use?
What do you guys think?
Edit: Oh, the top image shows the door design with the locks and stuff. The bit below is the bed areas design - 'bunk beds' for piggies, pretty much. A hidey house and a hidey house on top. Both floors.