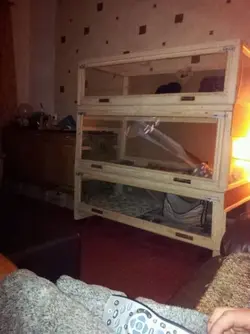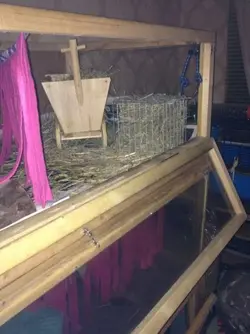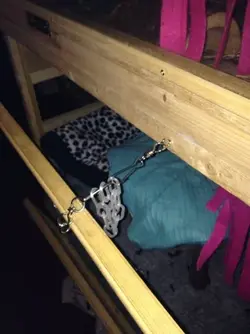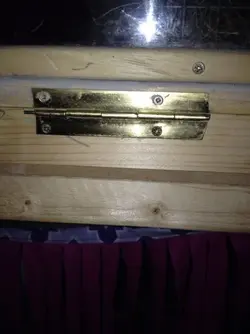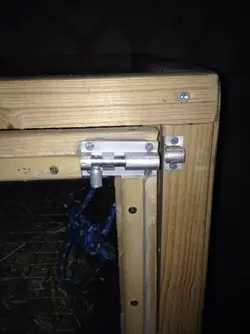gemnomnom
Junior Guinea Pig
Hello all!
So we've had our two lovely piggies for about 6 weeks now. Before we even had them we were planning what kind of cage to give them. It wasn't until after we bought materials that we discovered C&C cages, which admittedly would've been easier, but a lot less fun...
Anyway, my lovely OH has come up with this idea:
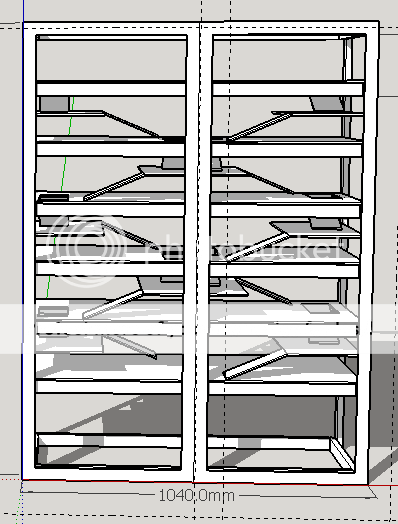
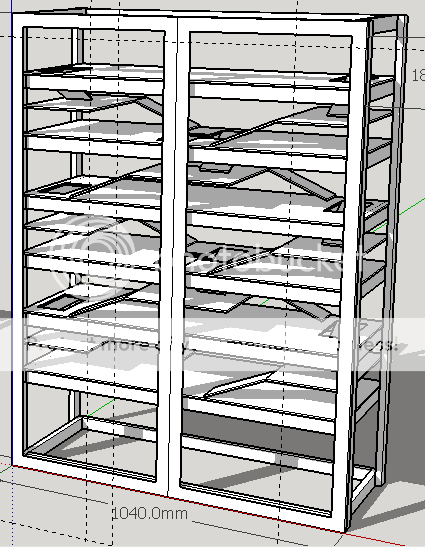
and we would like to know if this is crazy? And if there are any potential issues?
The front which is split in half will be on door hinges so we can open it to clean it etc.
The ramps will have grooves in them so the piggies could hopefully use them - although I am dubious about whether this will work or not.
Has anyone attempted anything like this before? Lol. x
So we've had our two lovely piggies for about 6 weeks now. Before we even had them we were planning what kind of cage to give them. It wasn't until after we bought materials that we discovered C&C cages, which admittedly would've been easier, but a lot less fun...
Anyway, my lovely OH has come up with this idea:


and we would like to know if this is crazy? And if there are any potential issues?
The front which is split in half will be on door hinges so we can open it to clean it etc.
The ramps will have grooves in them so the piggies could hopefully use them - although I am dubious about whether this will work or not.
Has anyone attempted anything like this before? Lol. x
