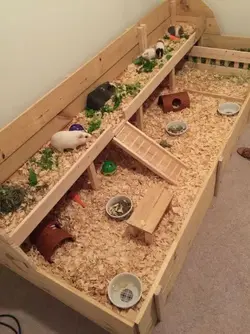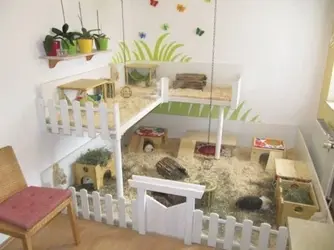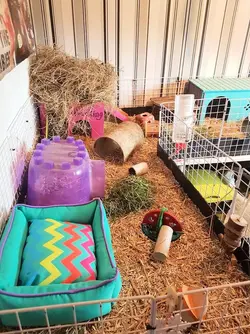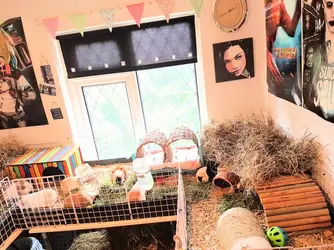Flamestriker
Adult Guinea Pig

 Hello everyone
Hello everyoneI am starting to plan out the cabin. It's going to be a 12x8 foot insulated cabin for the piggies. It is too small for the cage in its current set up as a 16x2 C&C cage (storage underneath). It isn't built yet so I have time plan
We might have to cut down the size of the cage but include a second level.
If it's bigger than 2 grids width it has to go on the floor, eg 8x4 grids, so I can step in to it to clean.there will be no underneath storage.
If it's only something by 2 grids it will be on a table regardless of the second floor so there will still be storage underneath.
I have 8 piggies and I want them to have the maximum amount of space whilst I want it easy to clean
I have some pics from the internet that I like that I have found.
Does anyone have pics of home made and c&c cages? I'm going through the threads with these.



