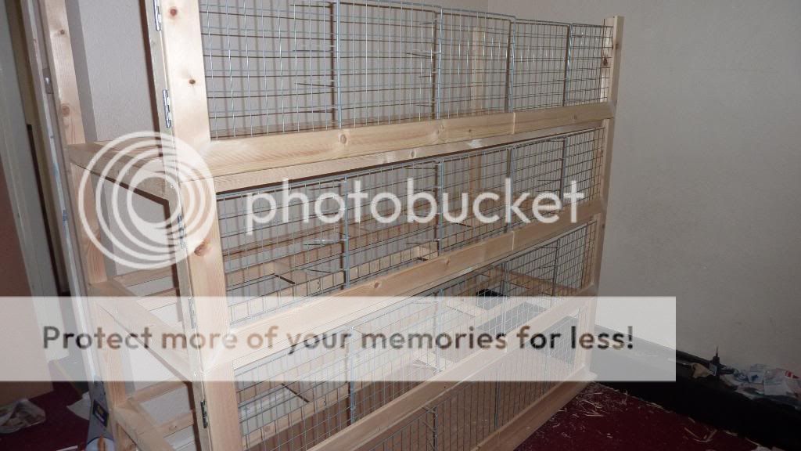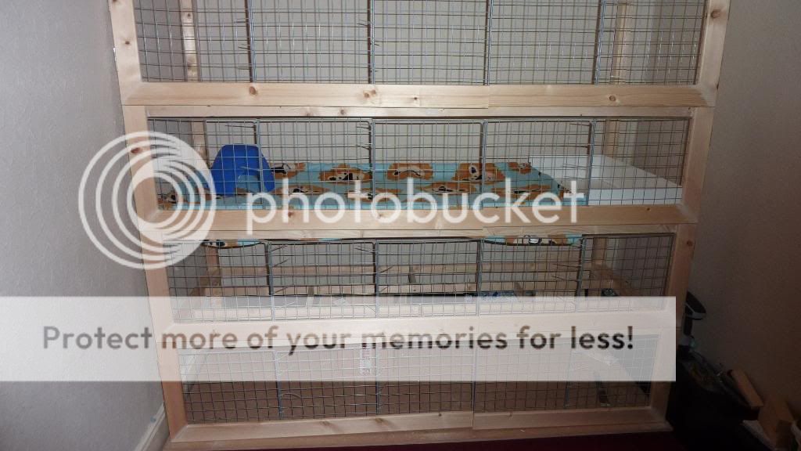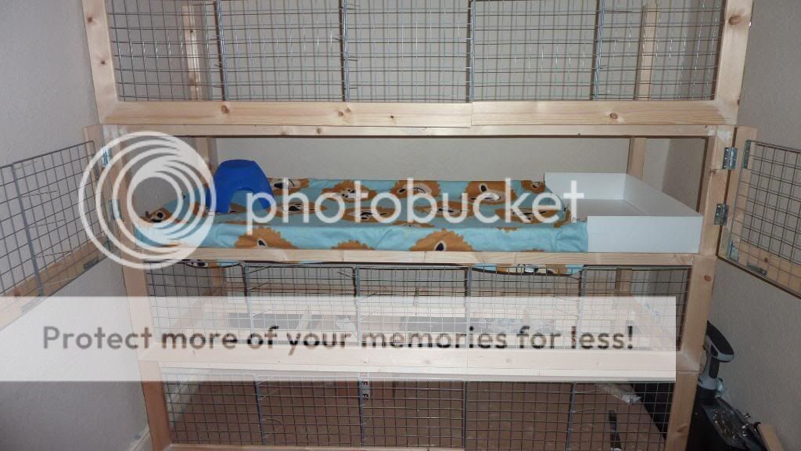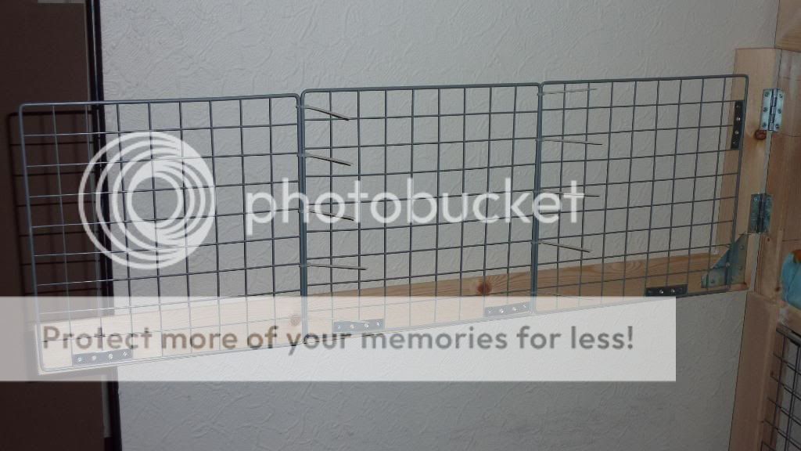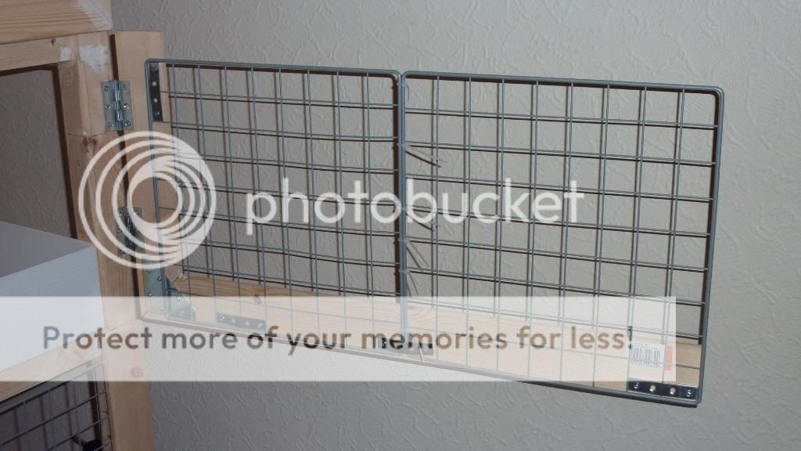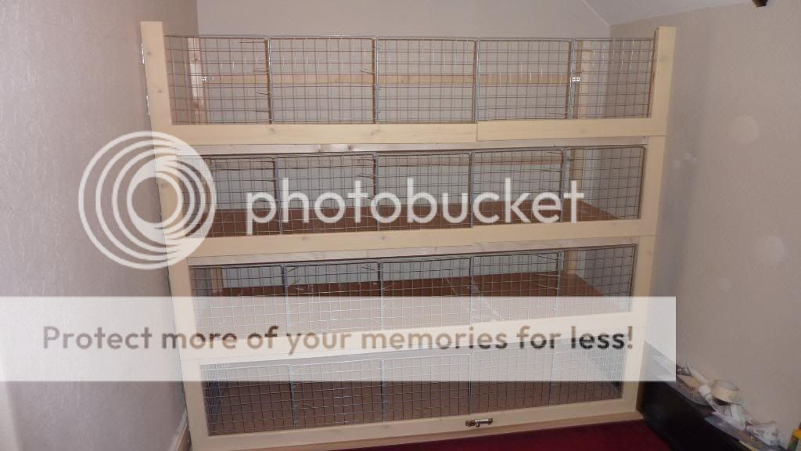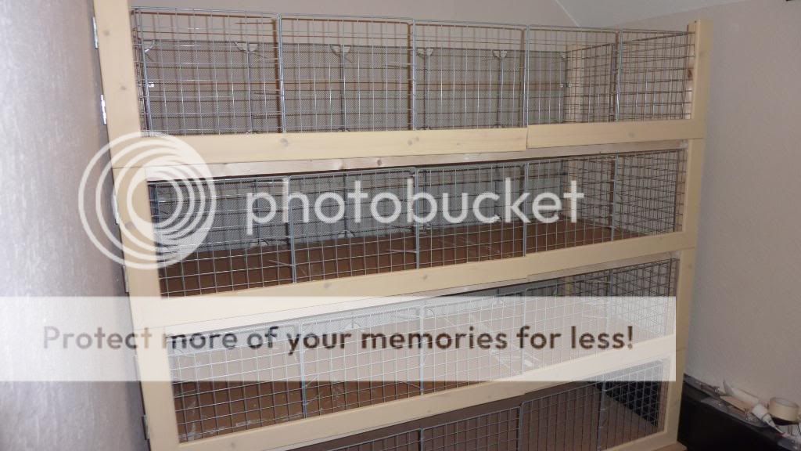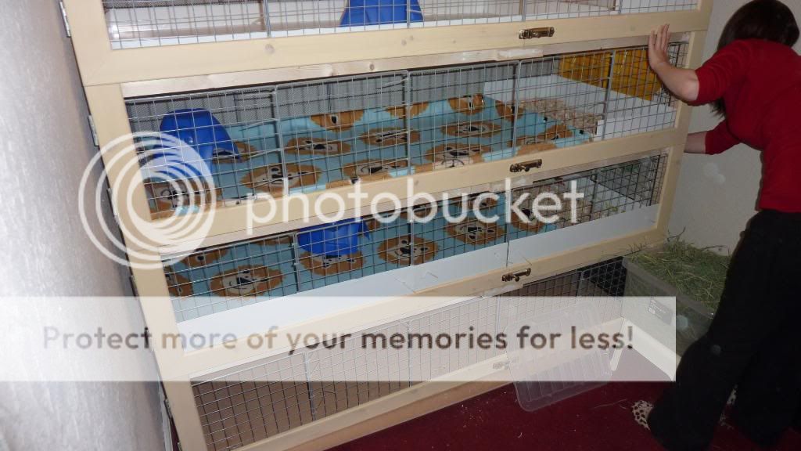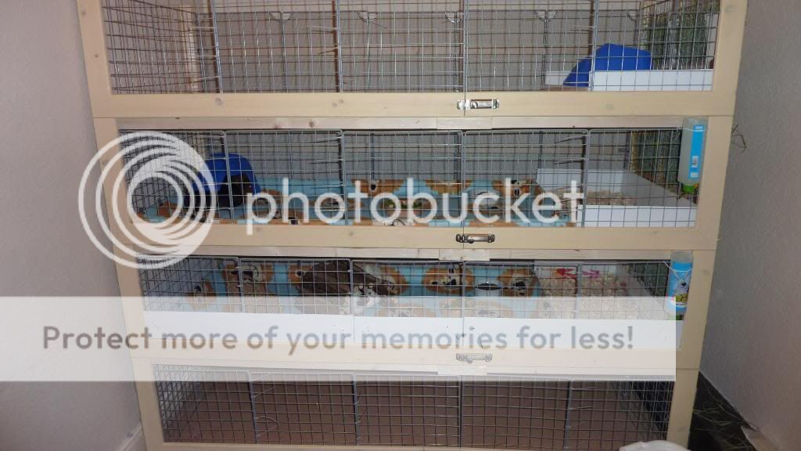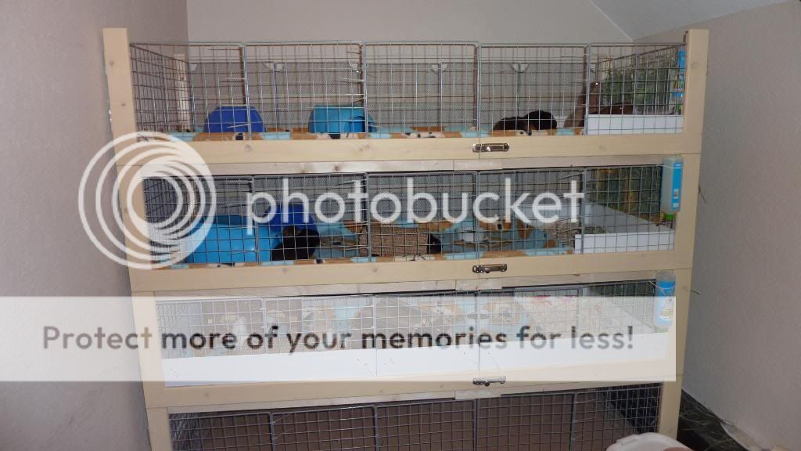- Joined
- Aug 10, 2009
- Messages
- 2,384
- Reaction score
- 24
- Points
- 0
It has taken some time to construct, but my bf has done a great job! We now have a four storey 5x2 C&C cage to house our three trios - The only bit we have left to do is to put the final trio into their new home, we are just waiting for their bedding to dry.
I'll do some step by step pics, please bear with me!
This cage was pretty much made up as we went along and there were problems which we had to overcome because of this. But it has turned out well and I am expecting it to be easier to clean than their indoor cage set up (yay!). It has also meant that the piggies are now upstairs in the spare room. This room, although a mess at the moment, will be piggy proofed so I can let them out on the floor without worrying that they will get stuck under the furniture.
So here we go!
We started with a 12mm MDF board cut to size. We attached six castor wheels to the underside of it;
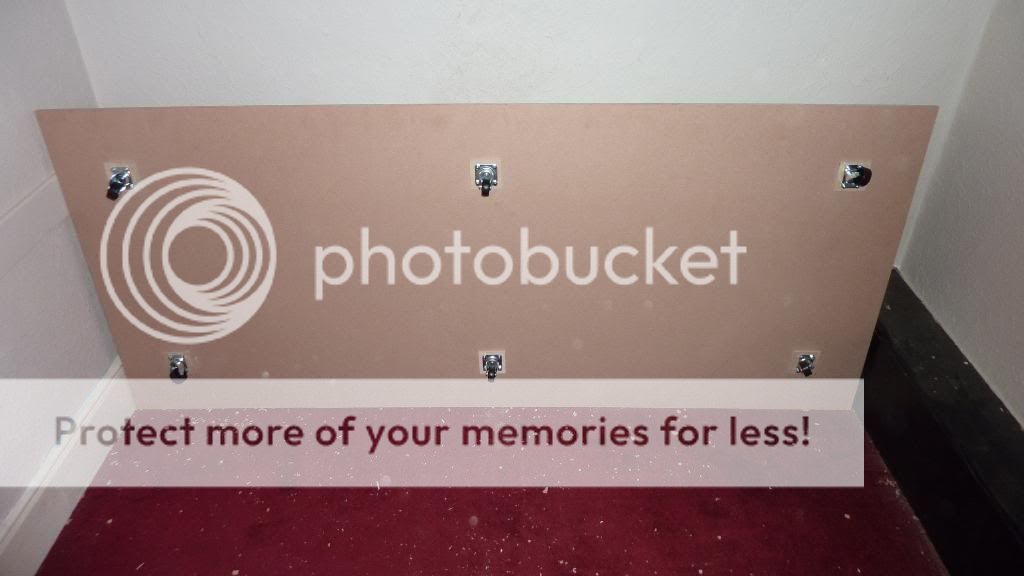
We then attached the corner posts which are 50mm x 47mm lengths of wood;
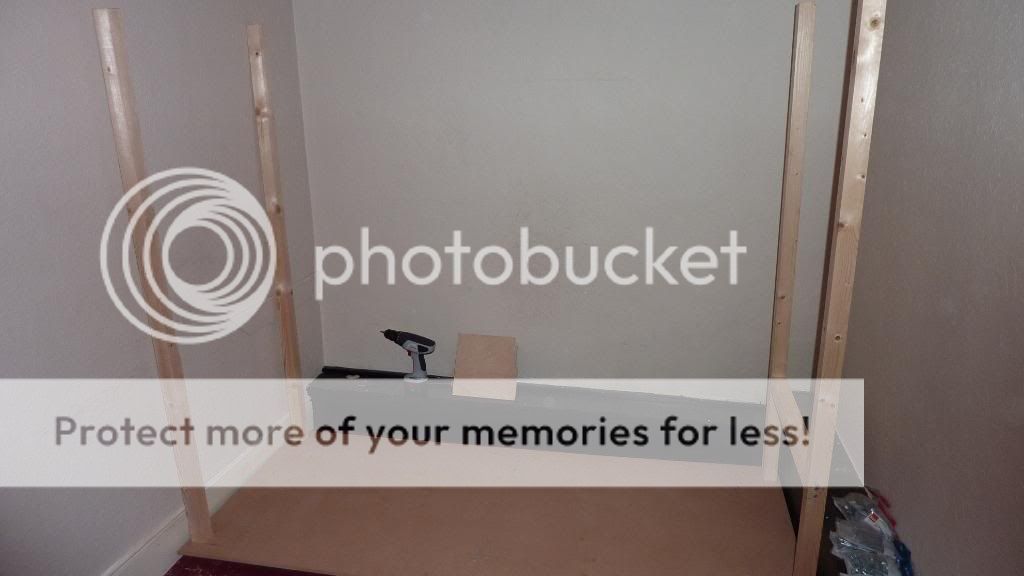
Supporting bars on the left and right hand sides were also made from the 50mm x 47mm lengths.
The batons and cross supports holding the floors up were made from 38mm x 19mm lengths of wood;
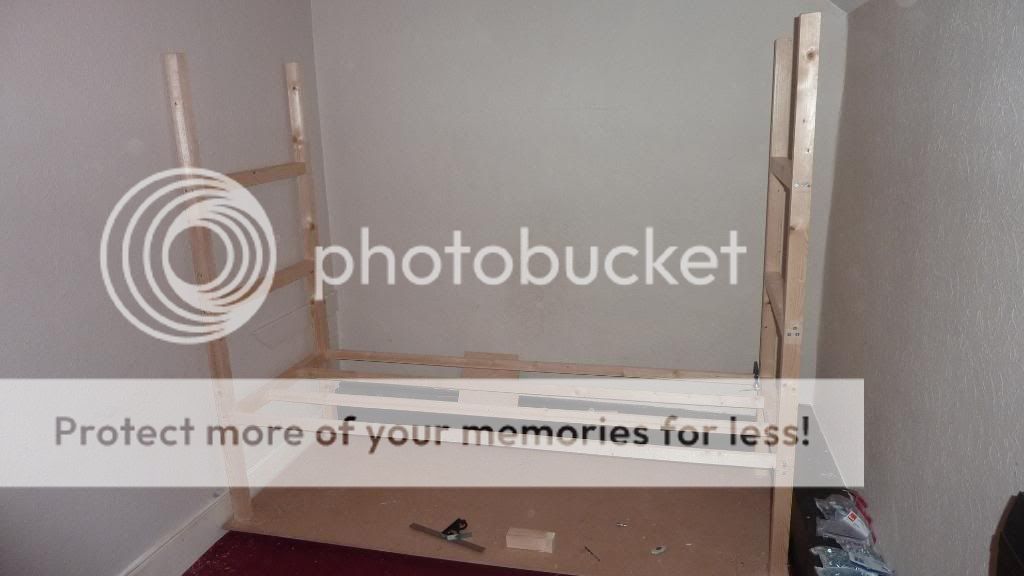
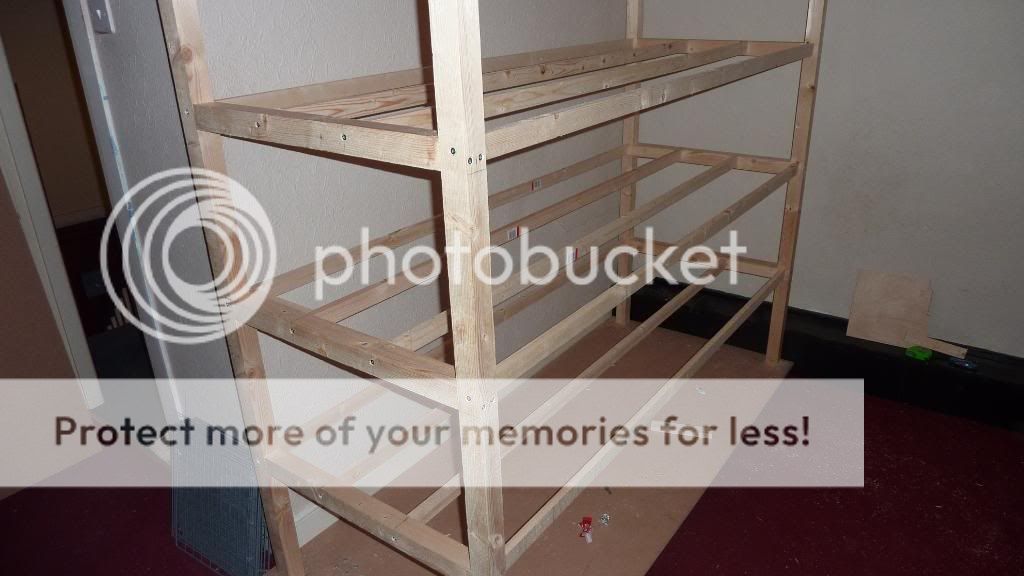
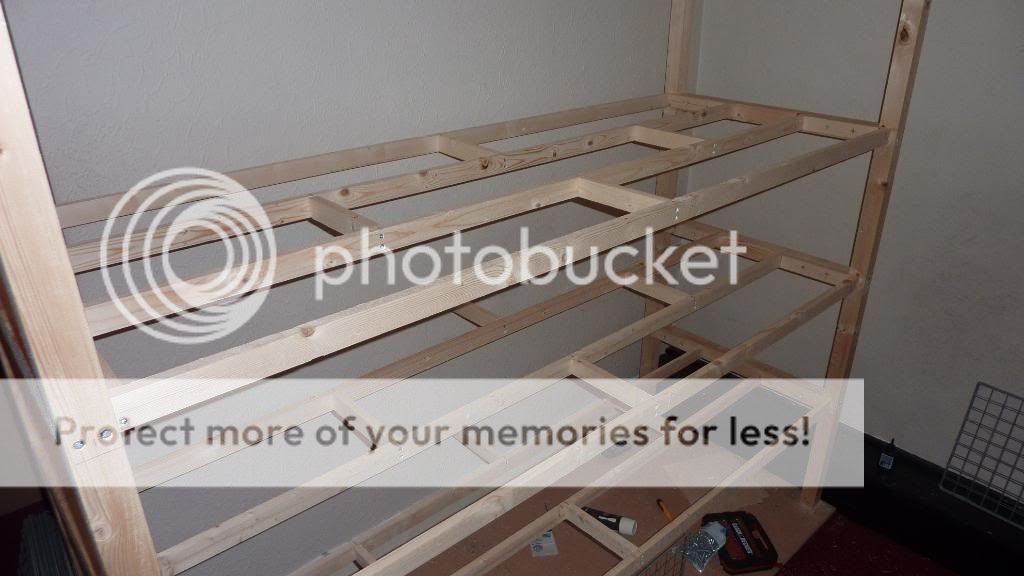
The doors are hinged from the front corner posts; 3 panels open to the left and 2 panels open to the right. The wood used on the sides and bottoms of the doors are skirting boards;
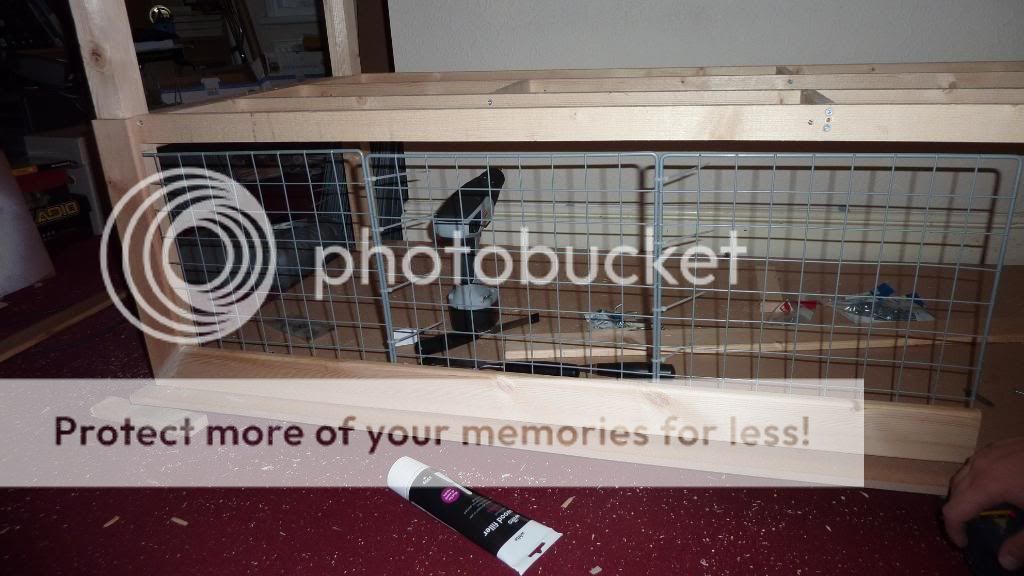
The C&C panels are held in place with metal brackets;
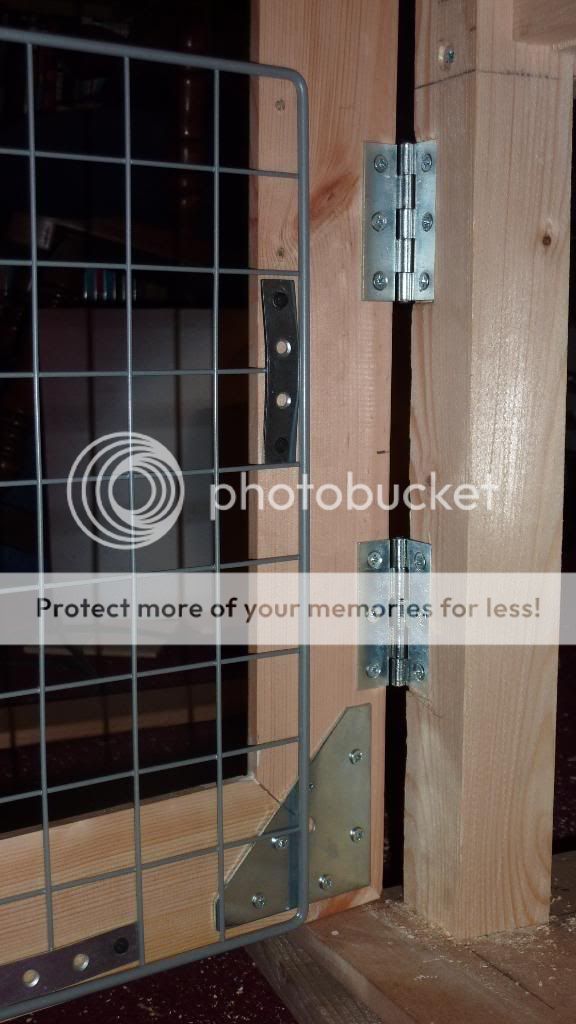
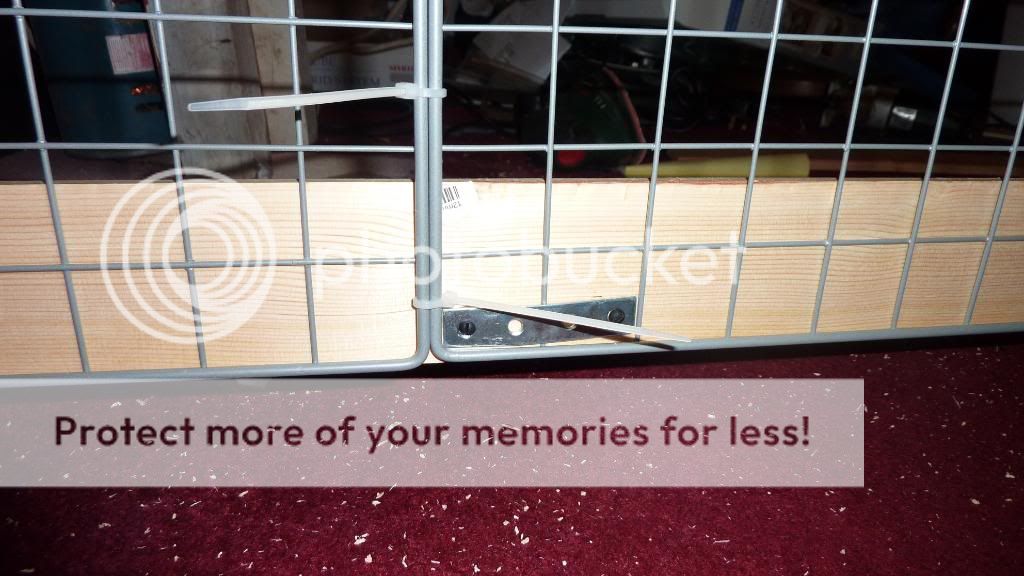
I'll do some step by step pics, please bear with me!
This cage was pretty much made up as we went along and there were problems which we had to overcome because of this. But it has turned out well and I am expecting it to be easier to clean than their indoor cage set up (yay!). It has also meant that the piggies are now upstairs in the spare room. This room, although a mess at the moment, will be piggy proofed so I can let them out on the floor without worrying that they will get stuck under the furniture.
So here we go!
We started with a 12mm MDF board cut to size. We attached six castor wheels to the underside of it;

We then attached the corner posts which are 50mm x 47mm lengths of wood;

Supporting bars on the left and right hand sides were also made from the 50mm x 47mm lengths.
The batons and cross supports holding the floors up were made from 38mm x 19mm lengths of wood;



The doors are hinged from the front corner posts; 3 panels open to the left and 2 panels open to the right. The wood used on the sides and bottoms of the doors are skirting boards;

The C&C panels are held in place with metal brackets;


